
A Comprehensive Guide to Mortuary Prep Rooms
Why the Mortuary-Prep-Room is the Heart of Every Funeral Home
The mortuary-prep-room serves as the most critical workspace in any funeral home, where skilled professionals perform embalming, restorative arts, and final preparations with dignity and care. This specialized facility combines clinical precision with compassionate service to honor the deceased while ensuring staff safety and regulatory compliance.
Key Functions of a Mortuary-Prep-Room:
- Embalming & preservation - Arterial injection and cavity treatment using specialized equipment
- Restorative arts - Cosmetic application, hair styling, and reconstruction work
- Body preparation - Washing, dressing, and positioning for viewing
- Storage & refrigeration - Temperature-controlled holding before services
- Safety compliance - OSHA-mandated ventilation and formaldehyde control
Modern funeral homes are finding that their prep room isn't just a back-of-house necessity - it's becoming a powerful marketing asset. Today's families increasingly expect transparency, with some funeral directors successfully including prep room tours to build trust and demonstrate their commitment to dignified care.
The prep room also plays a crucial role in staff recruitment and retention. New funeral service graduates often prioritize state-of-the-art preparation facilities when choosing employers, making this investment essential for attracting top talent.
We're American Mortuary Coolers, a national-level mortuary cooler supplier with extensive experience helping funeral homes design and equip their mortuary-prep-room facilities. Our background includes working with funeral directors across the country to create compliant, efficient prep spaces that improve both operations and family confidence.
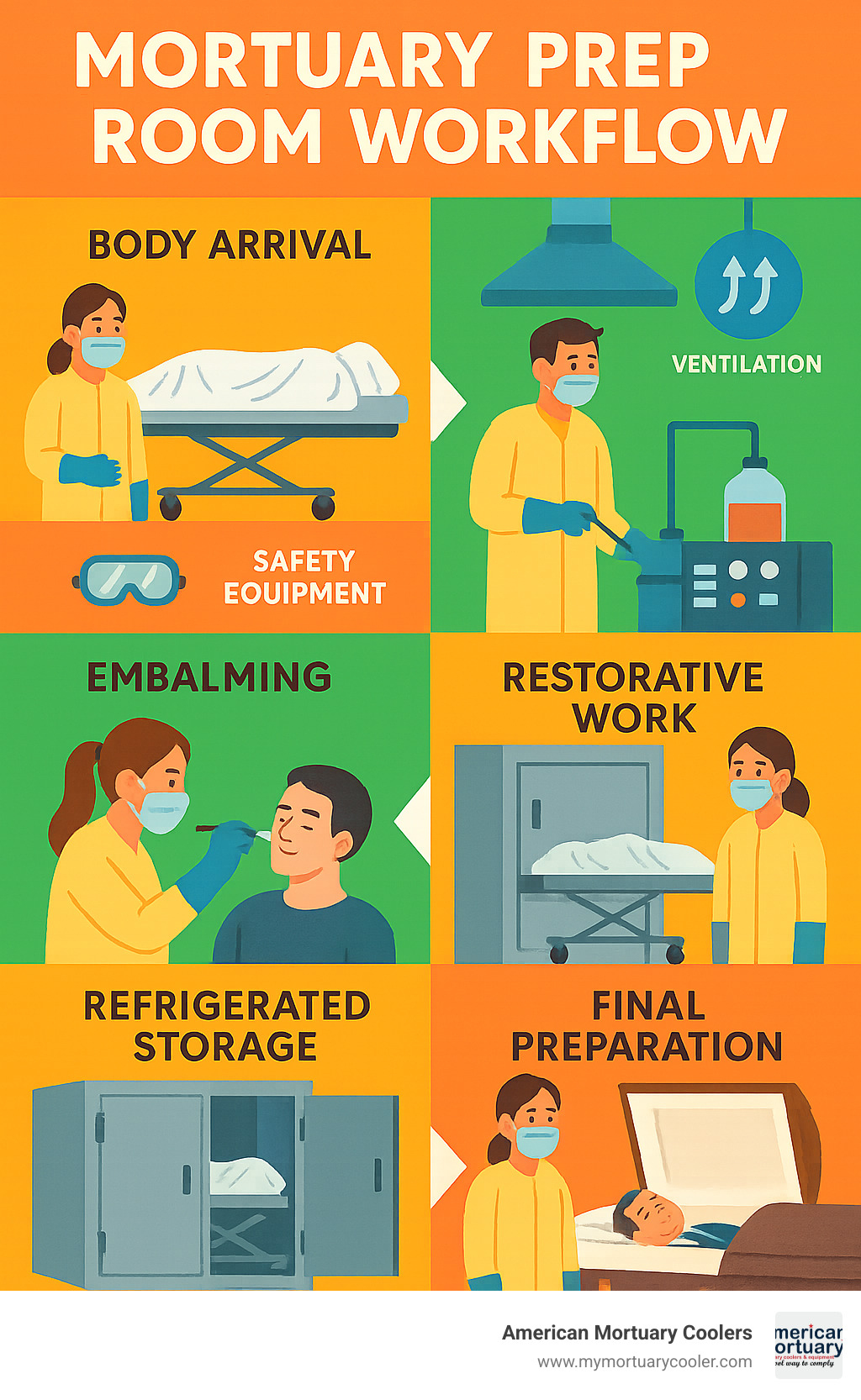
Quick mortuary-prep-room terms:
The mortuary-prep-room: Heart of Funeral Service
The mortuary-prep-room is where science meets art, where technical skill combines with deep compassion to honor those who have passed. This specialized workspace serves multiple critical functions beyond basic embalming.
Skilled embalmers use formaldehyde-based arterial fluids to replace bodily fluids, slowing decomposition and preserving the body for viewing. But the work extends to artistry - applying cosmetics, styling hair, and performing restorative arts when needed. Whether subtle touch-ups or complex reconstruction, this is where healing begins for families.
The privacy of the prep room matters deeply to families. Knowing their loved one receives respectful, professional care away from public view provides crucial family reassurance. Modern prep rooms house over 230 specialized products, allowing funeral professionals to handle any situation with skill and dignity.
Why Every Funeral Home Needs a State-of-the-Art mortuary-prep-room
A well-designed mortuary-prep-room creates a safety culture that protects your staff. OSHA Standard 1910.1048 requires formaldehyde exposure to stay below 0.75 parts per million. Without proper ventilation and equipment, you're risking both fines and staff health.
Your prep room can be a powerful marketing asset. Families today want transparency. Funeral homes that include preparation facilities in tours report measurable increases in trust and referrals.
The prep room also drives staff retention. New funeral service graduates consistently rank state-of-the-art preparation facilities among their top priorities when choosing employers. Quality facilities attract skilled professionals to your team.
How the mortuary-prep-room Shapes Family Trust & Public Perception
Progressive funeral homes are embracing transparency tours as a competitive advantage. The "Would you want your mom taken there?" test has become a valuable benchmark for prep room standards.
Social media influence extends to your prep room too. When families feel confident about your facilities, they share that confidence with others. Clean, professional preparation spaces help you stand out in an increasingly digital marketplace.
Most importantly, quality open-casket preparation provides crucial psychological closure for grieving families. The mortuary-prep-room transforms from a simple workspace into a healing environment that serves both the deceased and the living.
Design & Layout Essentials for an Efficient Prep Room
Creating an effective mortuary-prep-room requires careful planning where everything must be within reach, surfaces handle constant cleaning, and workflow feels natural during busy periods.
The size directly impacts operations. For up to 100 funerals annually, 120-150 square feet works with smart planning. For 150-350 funerals, you need at least 400 square feet to avoid feeling cramped. You need room to move safely around preparation tables while storing 230+ different products within easy reach.
Smart zoning separates activities. Your embalming area needs maximum ventilation and formaldehyde control, while cosmetic and dressing zones require gentler environments suitable for family viewing.
Traffic flow planning prevents conflicts when staff move equipment. Preparation tables need 36 inches of clearance on all sides, with clear pathways between workstations, storage, and refrigeration units.
| Annual Case Volume | Minimum Square Footage | Recommended Features |
|---|---|---|
| Up to 100 cases | 120-150 sq ft | Single embalming station, basic storage |
| 100-200 cases | 250-300 sq ft | Dual stations, separate dressing area |
| 200+ cases | 400+ sq ft | Multiple zones, specialized equipment |
Optimal Square Footage & Zoning per Volume
Small funeral homes handling under 100 cases annually can work efficiently in 120-150 square feet with careful planning. Medium-volume facilities serving 100-200 families benefit from 250-300 square feet with distinct functional zones.
High-volume operations need 400+ square feet with sophisticated zoning. Multiple embalming stations, dedicated dressing rooms, extensive storage, and walk-in refrigeration become necessities.
We suggest designing for 25-30% above your current volume to accommodate growth. It's easier to have extra space than to renovate when you're already squeezed.
Surfaces, Lighting & Drainage That Pass the White-Glove Test
Your mortuary-prep-room surfaces must handle constant cleaning and chemical exposure. Seamless floors with integral cove bases that slope toward floor drains prevent standing water and bacterial growth.
Epoxy or sealed concrete flooring provides durability while remaining easy to sanitize. Wall surfaces need non-absorbent materials like glazed tile or sealed concrete that resist staining and odor absorption.
LED task lighting provides bright, color-accurate illumination essential for cosmetic work. Fixtures should be sealed against moisture and chemical vapors.
Floor drains require thoughtful sizing and placement to handle embalming fluid disposal efficiently. Multiple drains prevent flooding, while proper slope ensures complete drainage.
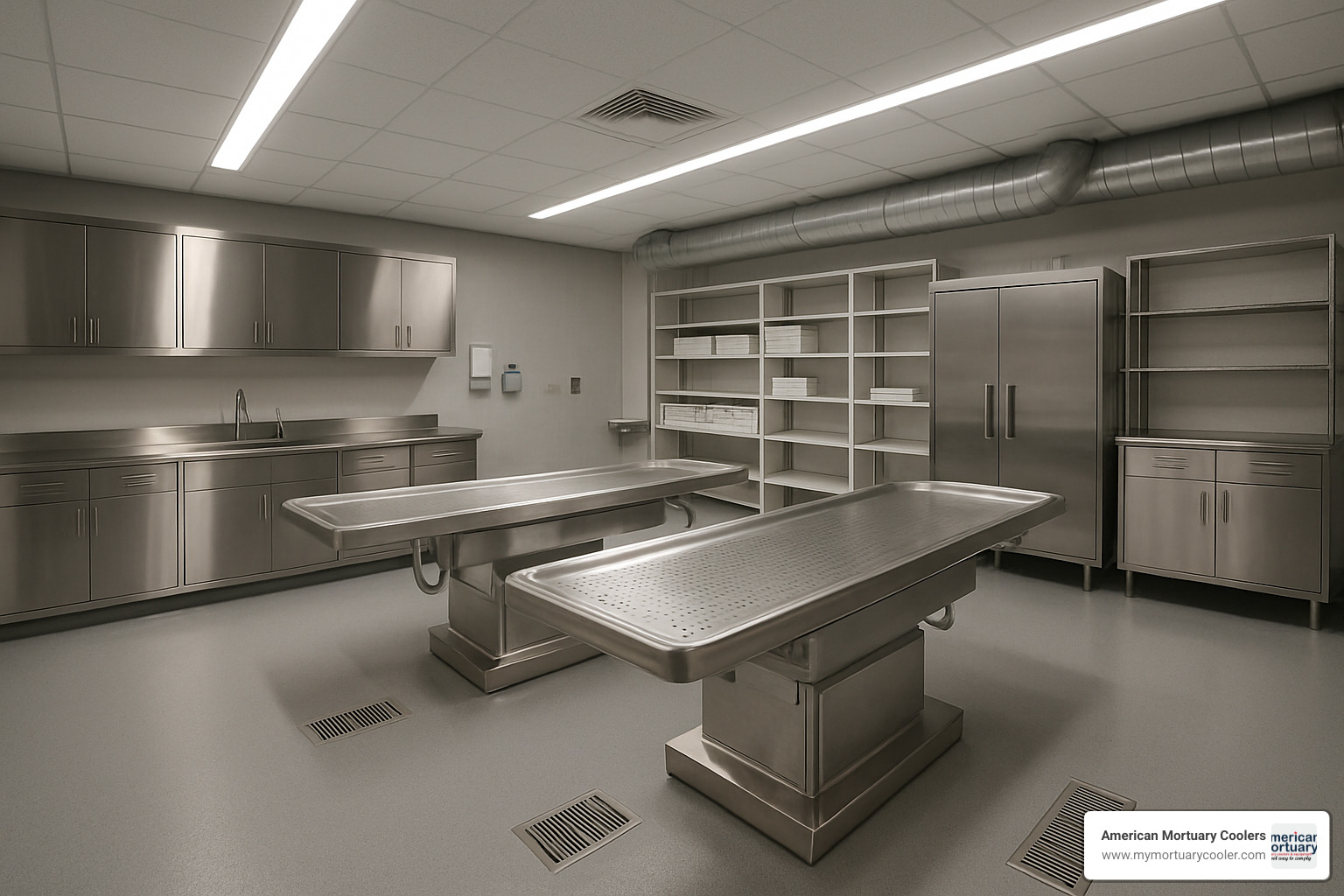
Compliance & Safety: Ventilation, Formaldehyde & OSHA Rules
OSHA Standard 1910.1048 protects your staff from formaldehyde's serious health risks, including cancer and respiratory problems. 0.75 ppm is your maximum eight-hour exposure limit, with 2 ppm as the absolute ceiling for any 15-minute period.
Your ventilation system makes compliance possible. Industry standards call for 12-15 air changes per hour. Negative pressure contains formaldehyde by creating a vacuum effect that prevents contaminated air from drifting into family areas.
Formaldehyde is heavier than air, so smart mortuary-prep-room designs place supply air high and exhaust vents low. Straight exhaust runs work 30% better than angled ones.
For detailed guidance, check this scientific research on prep-room ventilation from the NFDA.
Calculating Air Changes Per Hour in Your mortuary-prep-room
Calculating air changes is straightforward. Start with your room's volume: length × width × height in cubic feet. Find your exhaust fan's CFM rating, multiply by 60 to get cubic feet per hour, then divide by room volume.
For example, a 3,000 cubic foot room needs 750 CFM to achieve 15 air changes per hour (750 × 60 ÷ 3,000 = 15).
Professional testing removes guesswork from compliance. Industrial hygienists measure actual formaldehyde levels and spot problems before OSHA does.
PPE, Spill Control & Infection Prevention Protocols
N95 respirators provide basic protection for routine work. Full-face respirators offer superior protection for heavy embalming days. Powered air-purifying respirators (PAPRs) reduce fatigue during extended prep work.
Eye protection is mandatory with formaldehyde. Emergency eyewash stations must be reachable within ten seconds from any chemical handling area.
Spill kits should be strategically placed with proper absorbent materials and neutralizing agents. Infection prevention includes hand hygiene stations, antiseptic dispensers, and sharps disposal containers.
Regular disinfection cycles using EPA-approved chemicals maintain sanitary conditions between cases.
Core Equipment & Technology Trends Shaping Modern Prep Rooms
The mortuary-prep-room has evolved beyond basic embalming tables. Today's prep rooms blend traditional techniques with technology that makes work safer and more efficient.
Height-adjustable embalming tables reduce back strain during hours of detailed work. Body lifts have revolutionized prep room safety while maintaining dignity. Walk-in coolers provide the gold standard for body storage at that critical 36-39°F temperature range.
Downdraft embalming tables capture formaldehyde vapors at the source, integrating ventilation directly into the work surface. Air purification systems using HEPA filtration can treat 400-600 cubic meters of air per hour while running quietly.
The industry is seeing developments in digital trocars with precision controls and advanced odor neutralizers that eliminate rather than mask problematic compounds.
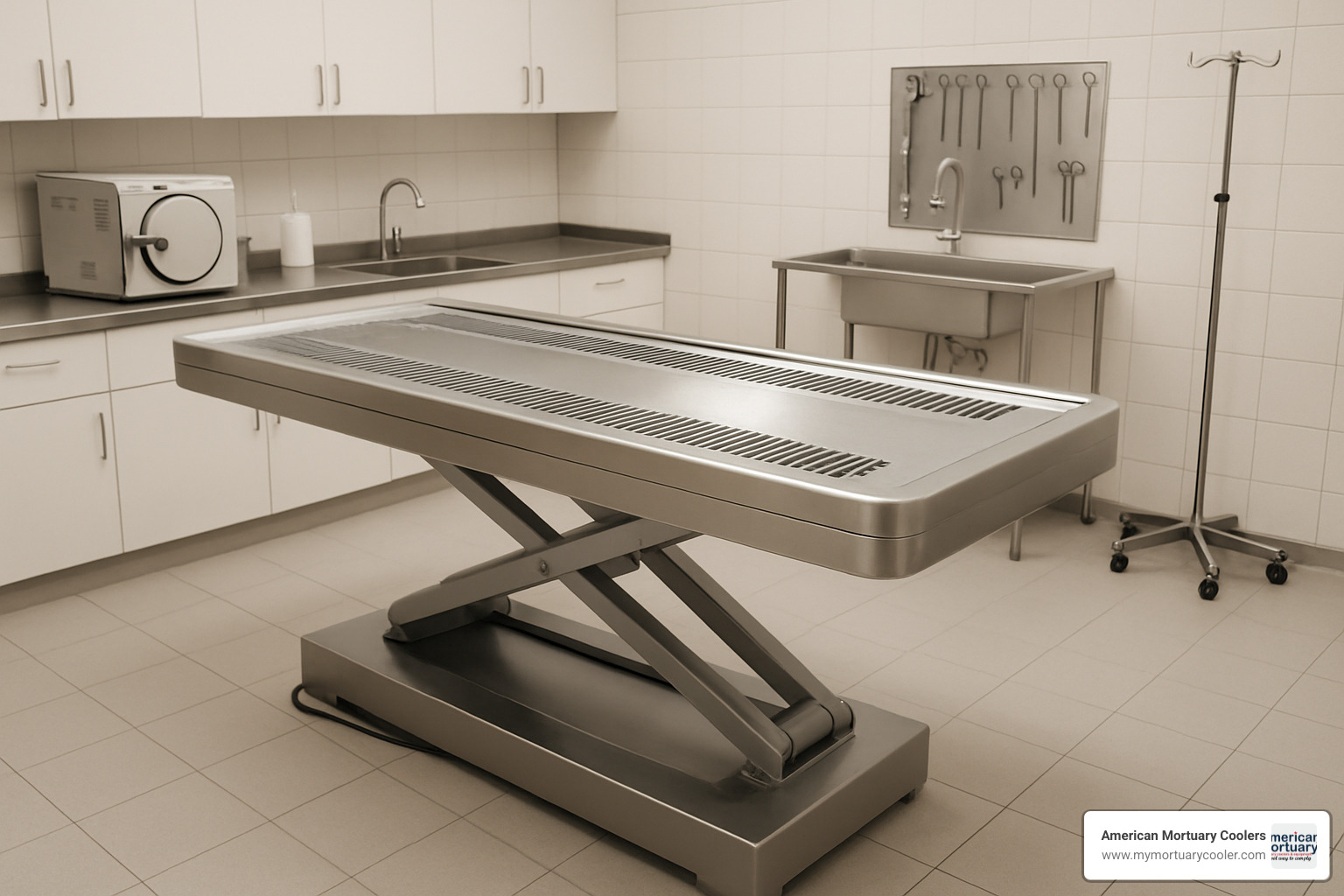
Equipment Checklist & Budget Priorities
Every mortuary-prep-room needs quality embalming tables, aspirators, injection machines, and reliable hand tools. For a single-station prep room, budget around $15,000-25,000 for core equipment.
Refrigeration represents your biggest investment. Single-body units start around $8,000, while walk-in coolers can exceed $30,000. Match your choice to current volume and growth projections.
Ventilation equipment costs vary widely but isn't optional. Basic exhaust systems start around $5,000, while sophisticated systems can reach $20,000+.
Body lifts prevent injuries and improve workflow. Hydraulic lifts start around $3,000, while ceiling-mounted systems can cost $15,000.
More info about equipment options breaks down detailed specifications and pricing.
Emerging Tech: Smart Ventilation & Real-Time Formaldehyde Monitors
Internet-of-Things (IoT) sensors monitor formaldehyde levels, temperature, humidity, and air flow rates continuously. These systems send instant alerts when anything goes outside safe parameters.
Smart ventilation systems automatically adjust fan speeds based on actual prep room activity. Motion sensors detect staff presence while chemical sensors monitor formaldehyde levels.
Digital formaldehyde monitors provide real-time readings that help staff manage exposure throughout shifts. Remote monitoring capabilities let you check prep room status from anywhere via smartphone apps.
Heat-recovery ventilation systems capture energy from exhaust air to pre-condition incoming makeup air, slashing HVAC energy consumption by up to 60%.
Turning the Prep Room into a Competitive Advantage
Smart funeral homes are finding that preparation facilities can become powerful marketing tools that build trust and differentiate from competitors.
Client tours that include the prep room create immediate credibility. Families often seem surprised by how clean and professional preparation areas look, expecting something clinical but finding high-tech, dignified environments.
Virtual walkthroughs using 360-degree photography work well for families making arrangements from out of town. Separate dressing and cosmetic rooms give you professional preparation areas plus family-friendly spaces that showcase your artistry.
The key is creating spaces that pass the "mom test" - would you want your own mother cared for in this environment?
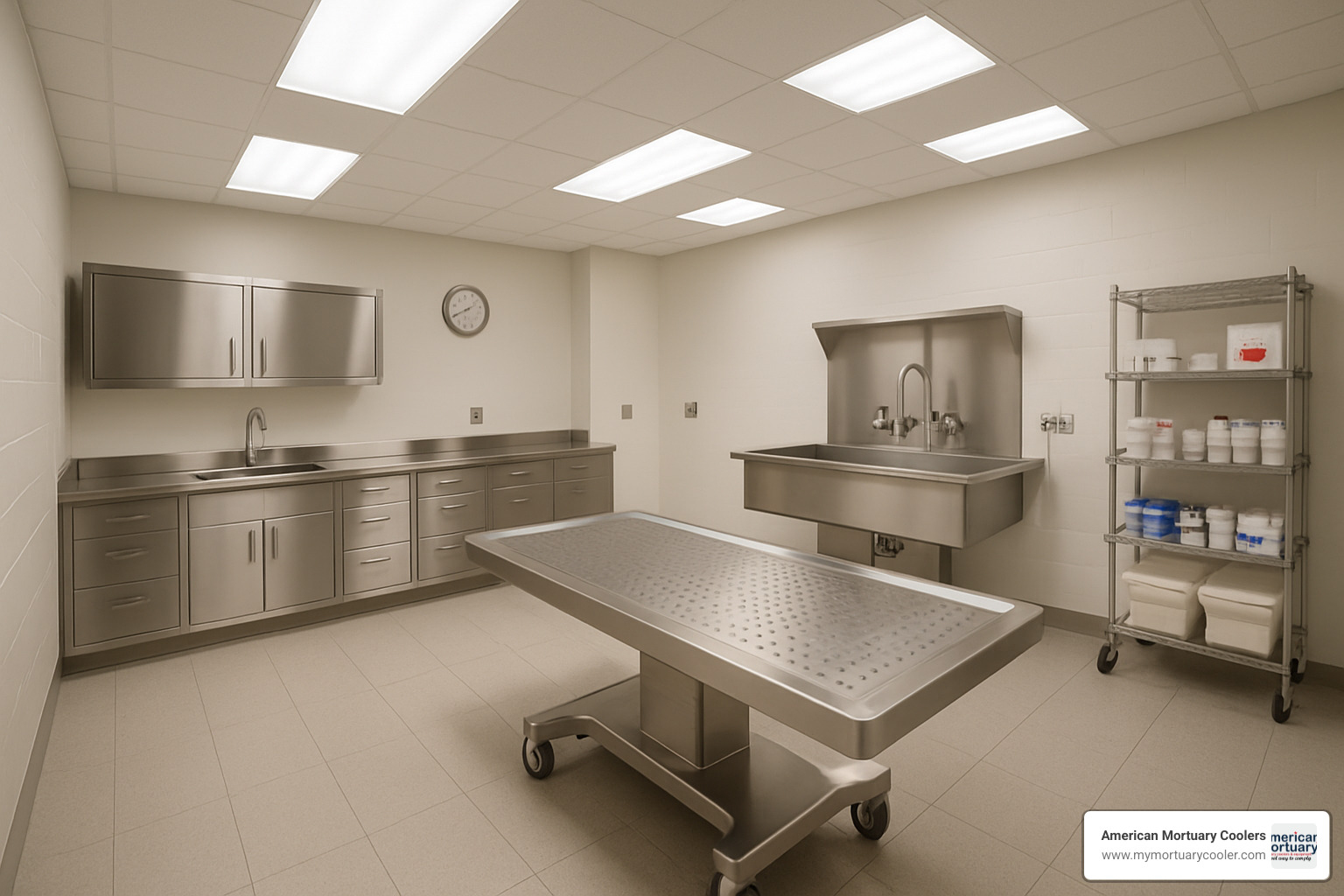
Marketing Your mortuary-prep-room Without Being Morbid
Focus on care, professionalism, and dignity rather than technical details. Website content should emphasize staff qualifications and commitment to maintaining high standards.
Behind-the-scenes videos featuring your staff work well when done right. Let embalmers and funeral directors talk about why they chose this profession and how they ensure compassionate care.
A frequently asked questions section addresses concerns families have but might feel awkward asking directly. Social media content can highlight facility improvements and staff achievements while providing genuine community value.
More info about prep-room supplies offers insights into professional products ensuring dignified care.
Staff Morale & Talent Pipeline Benefits
Your prep room is one of your best recruiting tools. New funeral service graduates judge potential employers by their preparation facilities first. Modern, well-equipped prep rooms signal that you invest in your people.
Ergonomic equipment makes a huge difference in job satisfaction and career longevity. Height-adjustable tables, body lifts, and proper lighting prevent injuries that used to plague funeral service professionals.
Well-equipped prep rooms often become training centers where experienced embalmers mentor newcomers. This creates a culture of professional growth that attracts ambitious staff members.
When families tour preparation facilities and express appreciation for the care environment, staff members feel valued and recognized for work that truly matters.
Planning, Renovating & Avoiding Common Mistakes
Building or renovating your mortuary-prep-room becomes manageable when broken into steps. Start with thorough understanding of what you actually need, not just what looks impressive.
Your needs assessment should evaluate current case volume and five-year projections. Build for growth - it's cheaper to build right initially than renovate later.
Don't hire general contractors unfamiliar with funeral service. Specialists understand why floor drains need chemical handling capability and ventilation requires specific formaldehyde controls.
Phased upgrades work if you can't afford everything at once. Start with safety essentials like ventilation, then move to efficiency improvements.
Utility rough-ins deserve special attention - they're expensive to fix later. Code reviews with local authorities early in planning save headaches later.
Top 5 Design Errors That Sabotage a mortuary-prep-room
Poor airflow design tops our list - it's dangerous and expensive to fix. Proper airflow requires professional design by engineers understanding mortuary applications.
Slippery floors create liability issues where water and chemicals are routine. Choose textured surfaces providing traction while remaining cleanable.
Cramped storage forces supplies into dangerous locations. Plan for 25% more storage than you think you need.
Missing makeup air systems cause exhaust fans to work harder, increase energy bills, and pull contaminated air from other building areas.
Single-zone usage wastes marketing opportunities and creates unnecessary chemical exposure. Separate zones make facilities more versatile and safer.
Step-by-Step Roadmap to a Compliant Upgrade
Benchmark audits provide solid data about current conditions. Professional testing reveals actual formaldehyde levels, air change rates, and equipment performance.
Concept drawings help visualize finished projects before construction. Share preliminary designs with staff who'll use the space daily.
Permit applications take longer than expected, so start early. Commissioning tests verify completed projects actually work as designed.
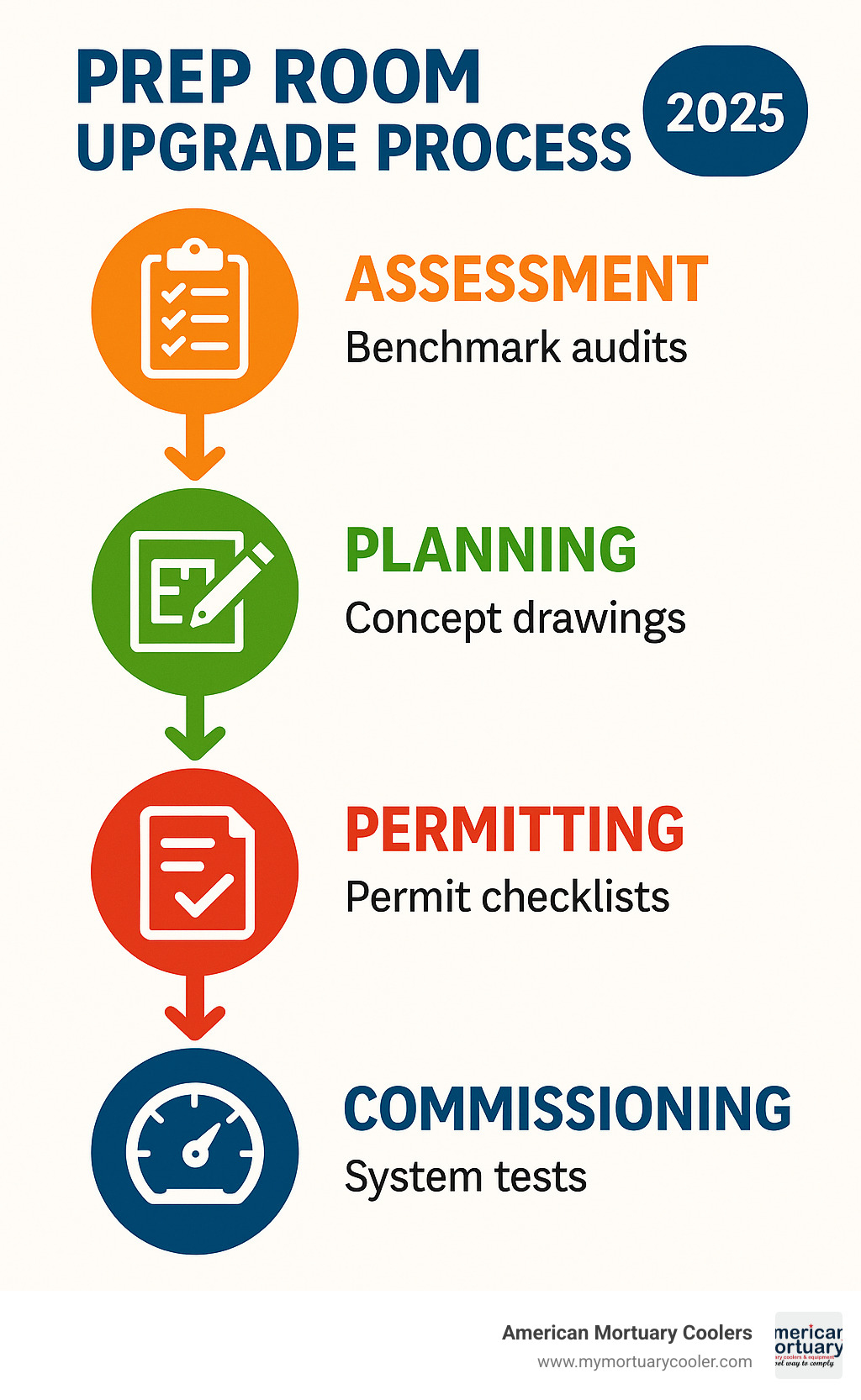
Frequently Asked Questions About Mortuary Prep Rooms
We get these questions all the time from funeral home owners planning upgrades or new facilities. Here are the answers that matter most for your mortuary-prep-room planning.
How many air changes per hour does my prep room need?
Your prep room needs at least 12 air changes per hour to meet basic code requirements, but we strongly recommend 15 air changes per hour for optimal formaldehyde control and staff safety. This isn't just a number on paper - it's what keeps your team healthy and OSHA inspectors happy.
Here's how to calculate it: Take your exhaust fan capacity in cubic feet per minute (CFM), multiply by 60 to get cubic feet per hour, then divide by your room volume. For example, a 600-square-foot room with 10-foot ceilings has 6,000 cubic feet of volume. To achieve 15 air changes per hour, you need 1,500 CFM of exhaust capacity.
The math is simple, but proper system design requires professional expertise. Angled ductwork, poor makeup air, and incorrect exhaust placement can reduce your actual air changes by 30% or more, even with properly sized fans.
What is the minimum size for a prep room handling 300 cases a year?
A facility handling 300 cases annually needs at least 400 square feet with smart zoning to maintain efficiency. This volume typically requires two embalming stations, dedicated dressing areas, walk-in refrigeration, and substantial storage for the 230+ products modern prep rooms use.
We actually recommend planning for 500+ square feet at this volume level. Why? Because 300 cases means busy periods where you might have multiple bodies in various stages of preparation. You need space to work efficiently without staff bumping into each other or compromising safety protocols.
The extra space also accommodates growth without major renovations. Many funeral homes find that upgrading their mortuary-prep-room facilities actually increases their case volume as families notice the improved professionalism and care standards.
Can families tour the prep room before choosing our funeral home?
Absolutely yes - and we strongly encourage it as your secret competitive weapon. Progressive funeral homes across the country report measurable increases in family confidence and trust when they include their preparation facilities in tours.
The key is maintaining professional standards that match your public areas. Families aren't looking for sterile hospital environments - they want to see that you care for their loved ones with the same attention to detail evident in your arrangement rooms and chapels.
Consider creating a separate dressing and cosmetic area with softer finishes for family viewings while keeping the technical embalming work in a dedicated zone. This approach lets you showcase your commitment to dignified care without exposing visitors to formaldehyde or clinical procedures.
One funeral director told us, "I always include my prep room in tours and see families visibly relax when they see how clean and professional our facilities are. It's become one of our strongest selling points." The "Would you want your mom taken there?" test is real - and families are making decisions based on what they see.
Conclusion
Your mortuary-prep-room isn't just another workspace - it's where dignity meets professionalism, where families find peace of mind, and where your business builds its reputation. As funeral service moves toward transparency and higher standards, your prep room becomes a powerful competitive differentiator.
Future-proofing means thinking beyond today's needs. Smart ventilation, real-time formaldehyde monitors, and ergonomic equipment aren't luxury features - they're becoming baseline expectations for professional funeral service.
The dignity factor touches everything you do. When families know their loved one receives care in a spotless, well-equipped environment, it changes their entire experience. Word travels fast - a reputation for exceptional behind-the-scenes care translates directly to trust in your public services.
Safety and compliance protect both staff and business. OSHA regulations will likely become stricter, not looser. Building a prep room that exceeds current standards means you're ready for future changes.
At American Mortuary Coolers, we've worked with funeral directors nationwide, helping them create mortuary-prep-room spaces that make them proud. Our custom refrigeration solutions fit seamlessly into well-designed prep rooms, supporting the temperature control essential for dignified care.
Business growth often starts in the prep room. When you can confidently show families your preparation facilities, when new graduates want to work for you because of your equipment, when your staff feels valued and safe - that's when everything else falls into place.
Whether breaking ground on new facilities or renovating spaces that have served for decades, this investment touches every corner of your operation. From daily workflow efficiency to long-term competitive positioning, your prep room truly serves as the heart of everything you do.
More info about mortuary coolers and our custom solutions designed specifically for funeral service professionals across the continental United States.



